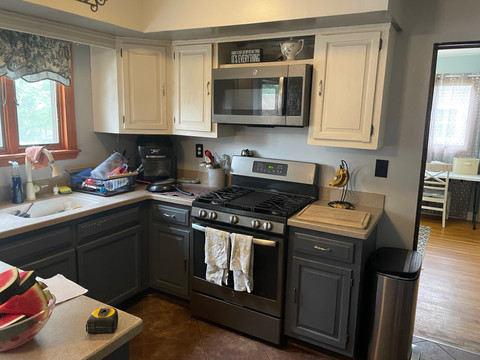We have started our next kitchen update! Check out these before images and check in with us for the transformation.

PART 2
This kitchen is about to double in size. The oven wall was taken down to expand the kitchen making lots of room for storage and additional prepping space. Behind the wall was a separate dining area. Take a look at the below demo photo!

PART 3
Cabinet installation has begun. A long stretch of cabinet space along the length of what was the dining room. All new lighting and electrical has also been installed.

PART 4
An Island was added for additional storage space while providing more surface area for prepping and entertaining. Cabinets where finished to the ceiling with beautiful crown molding elongating the space.

PART 5
Cabinet Doors are now being installed.

PART 6
Granite Counter tops are in! Lantern style lighting was placed above the island. You can see how much larger the space has become in the bottom photo. The floor boards change as they used to be separate rooms.


PART 7
Below are some details of the country style stainless steel sink, mosaic backsplash which features glas and stone tile and ceramic barn-wood style floors.
PART 7
This kitchen project is now complete! Pearl Glazed cabinets were used with a Charcoal Island. We enlarged the original footprint by taking over the dining room space. We gained a ton or more cabinet, storage and counter space in this kitchen!

If you are looking to update your kitchen, contact Custom Touch Builders for your free estimate! We want to thank our valued clients and encourage you to share your Custom Touch Builders renovations with us! Use #TransformationtuesdaysCTB

















Comments